Dream Big, but Plan Small
It's been fun reacquainting myself with my hometown of St. Paul, Minnesota since moving back to the area for graduate school. The city definitely has its charms, despite its reputation among Twin Cities urbanists as a place where good ideas go to die. Indeed, change often comes to St. Paul a couple decades too late and accompanied by a certain amount of kicking and screaming.
Take St. Paul's downtown, which was more or less eviscerated by the worst of mid-century auto-centric ideology and urban renewal. Ringed by a moat of freeways, its pedestrian life choked off by skyways, stroad-ified one-way streets, and sporting seemingly as many giant parking garages as inhabitable buildings, it's far from the most appealing part of the city.
Downtown St. Paul as seen in Google Earth. The Mississippi River flows left to right in the image.
The worst part, though, is that downtown is almost entirely cut off from the Mississippi River. This despite that the river is St. Paul's raison d'etre—the city was built specifically to be the most upstream navigable port on the river. But downtown St. Paul is largely situated on a high bluff—a geographic advantage in the spring when rapid snowmelt can cause flooding—and the area at the base of it was long an industrial, working waterfront, a no-man's land for anyone without work to do there. Today the industry is gone, but the downtown riverfront itself remains forbidding, home to little more than railroad tracks and a high-speed truck route (Shepard Road):
Okay, there is a nice bike path sandwiched in there. Good luck getting to it from up on the bluff, though.
While other cities have rediscovered their once-industrial downtown waterfronts and fashioned them into amenities for tourists and residents—including Minneapolis just upstream—St. Paul has failed to do much of anything new with its greatest natural asset. Today the Lowertown neighborhood within downtown St. Paul is enjoying something of a renaissance, with condos aplenty, brewpubs, a new minor-league baseball stadium, light rail, and a beautifully restored Union Depot which is once again the arrival point for Amtrak trains to the Twin Cities.
And yet the riverfront still pretty much looks like this:
What a delight, then, for me to attend an open house last week unveiling a (still very tentative) proposal for the St. Paul River Balcony. The idea is to build, in the city's words,
"a series of parks and development sites linked by a continuous broad pedestrian walkway, [which] will create a dramatic public promenade linking key Downtown development sites with restaurants, offices, shops, and gathering places that will overlook the river."
Eventually, the hope is that the River Balcony will link the Science Museum of Minnesota (below left) at the west end of the downtown river bluff with Union Depot (below right) at the east end, a distance of a little less than a mile.
One possible alignment for the River Balcony, including ramps and plazas linking it to the waterfront.
The open house, attended by over 100 people by my count, featured lots of fancy poster boards with concept art and historical maps, a 3D scale model, a digital model, and Mayor Coleman.
Quoth our dear mayor, "If this doesn't excite your imagination, I'm not sure you have an imagination."
The River Balcony concept is modeled after several "precedent projects" including Seattle's Olympic Sculpture Park (below left) and Manhattan's High Line (below right).
One precedent St. Paul planners didn't cite in their presentation, but which I definitely noticed a resemblance to, is the new Chicago Riverwalk. If you haven't been, check out Aaron Renn's post about it at The Urbanophile. I was there in May and can attest that it's a really fantastic addition to a fantastic city.
There was a certain amount of skepticism from some attendees at the St. Paul River Balcony presentation, though I'd say most were enthusiastic. One refrain was, essentially, "We've heard visions like this before, but how are you going to get it done? I'll believe it when I see it." And indeed, St. Paul has no concrete timeline for this project yet, nor does it have funding sources lined up. It's an ambitious goal that will take at least a decade to complete.
I'd add another skeptical note before I get to what I love about this project: "Why should I trust you not to screw it up?" Now, this isn't a dig at St. Paul's planners. There are some great people working there. Rather, it's an observation that public space is easy to screw up, usually by over-designing / over-engineering it (as an example, see Granola Shotgun's autopsy of the McCoppin Hub in San Francisco in this post). Public space has to be adaptable and conducive to the hard-to-predict, spontaneous patterns that determine how the public does (or doesn't) decide to actually use that space.
The more ambitious the project, the more we should be worried. "Orderly but dumb" tends to rear its head. Will we end up with a beautiful, albeit very expensive, space that almost nobody uses?
What if they built a River Balcony and nobody came?
Here is why I'm actually really excited about the St. Paul River Balcony: it seems designed to be implemented in such a way as to preclude the "orderly but dumb" problem. You see, St. Paul's intention is that this will be a very incremental and piecemeal project.
The proposed area contains both current and imminent future redevelopment sites. Exeter, the developer of Custom House (a former post office being turned into apartments) is fully on board and was a prominent presence at the Open House.
The Custom House building pre-redevelopment. Source: Minneapolis Star Tribune.
The former Ramsey County West government building and jail is being demolished, and the city will work with the redeveloper to integrate the River Balcony into its plans.
Jailbreaking.
And the idea is that these private partners can be persuaded to pay much of the cost of their respective links in the Balcony, because of the benefit they will receive. I'm sure there will be a lot of negotiating and this won't happen cleanly, but I totally buy the argument in theory: this is a win-win for public and private interests.
The city will construct other key links when the time is ripe, not necessarily in a pre-determined order. The whole thing will be open to the public, but connected to private uses that will hopefully enliven the space. Pop-up cafes and a beer garden were ideas I heard discussed. Other, more out-of-the-box uses of space may (should) arise in the future.
Wine bar and public space on the Chicago Riverwalk. Photo credit: Aaron Renn.
This is exactly what should be happening. The idea of a River Balcony is wonderful. It will be a destination. It has the potential to create vast amounts of new private value with a relatively small amount of public investment (a hell of a lot less than, say, a light-rail line), simply by connecting places where people want to be.
And yet the project, despite its piecemeal nature and dependence on the private sector, is also a great argument for city planning—real forward planning that goes beyond just code enforcement and damage control.
The Mississippi River is a public amenity, and it's the heart and soul of St. Paul. It needs to be put to its highest and best use. The private sector might or might not, on its own, achieve the coordination needed to make the most of this resource. It has happened in plenty of cities. It has also failed to happen in plenty of cities. The invisible hand of the free market works wonders when you have a large number of actors making a large number of independent decisions. It doesn't work so well when you have a limited number of sites for riverfront development, and once a given land use is in place, you're pretty much stuck with it in that location for a few decades at least.
St. Paul's role here is to set a framework, based on the public interest and a big-picture goal, to leverage the value of our great river. With this plan in place, every redevelopment project will result in talks with the city about fitting what gets built into the River Balcony vision.
But the incrementalist approach means that the risk is reduced. This is a vision that can be adapted along the way, because it's slated to happen in small steps and the city doesn't seem inclined to lay out every detail in advance. Let's hope they stick to their guns on that. There are plenty of ways to still screw it up... but for now, I'm really excited about what downtown St. Paul might be in the foreseeable future.
Nassim Taleb, whom I can hardly go a post without talking up (seriously, read Antifragile!), talks about antifragility and resilience as achievable by deliberately putting yourself in situations with limited downside risk but huge upside potential. A Strong Town should position itself to take advantage of such opportunities.
One good way to get there, I think, is this rule of thumb: Dream big, but plan small.



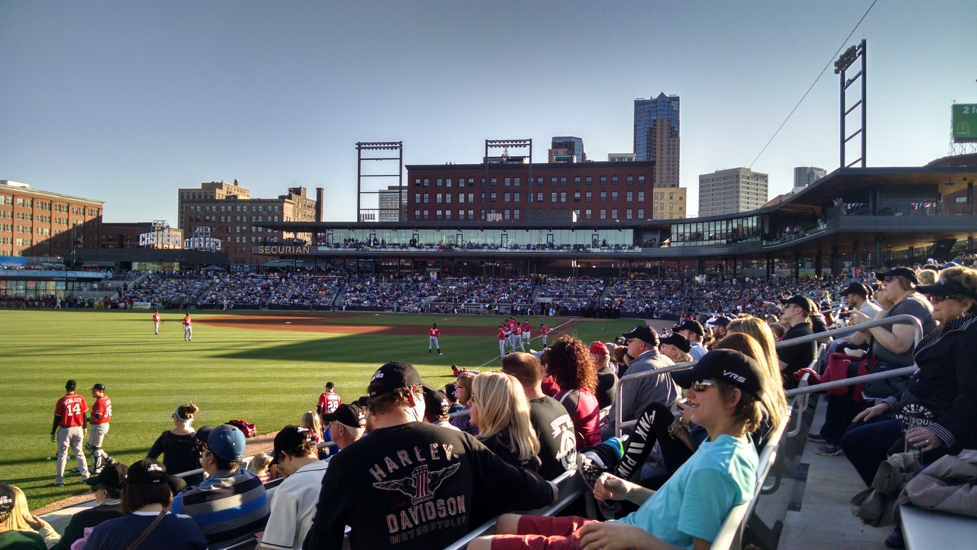
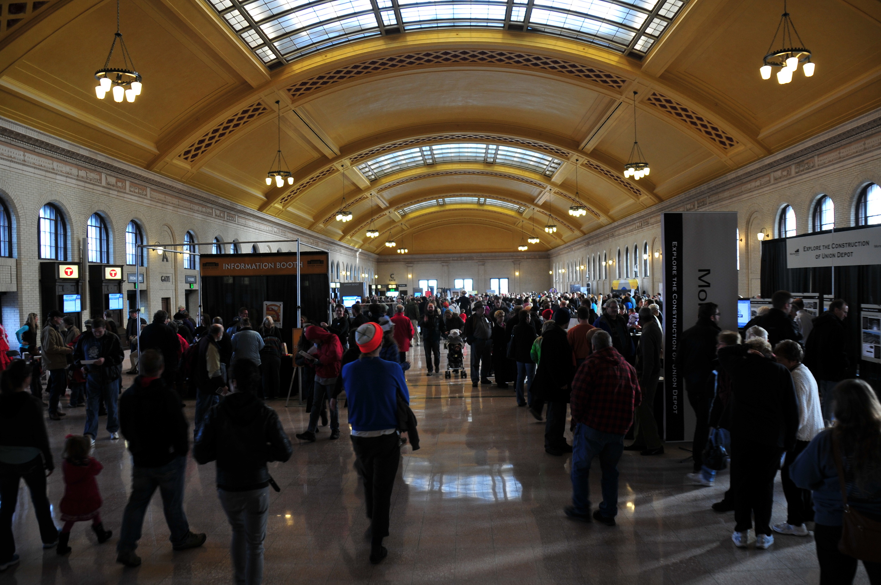
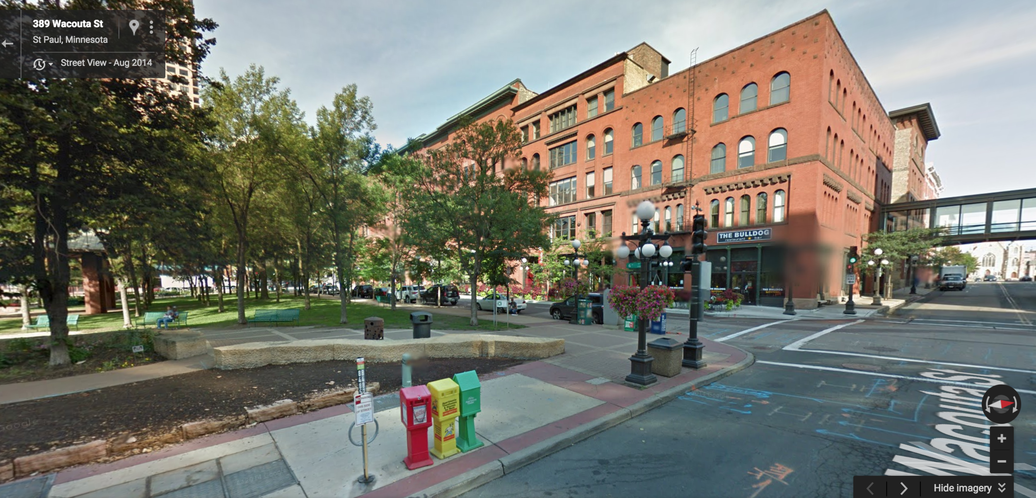

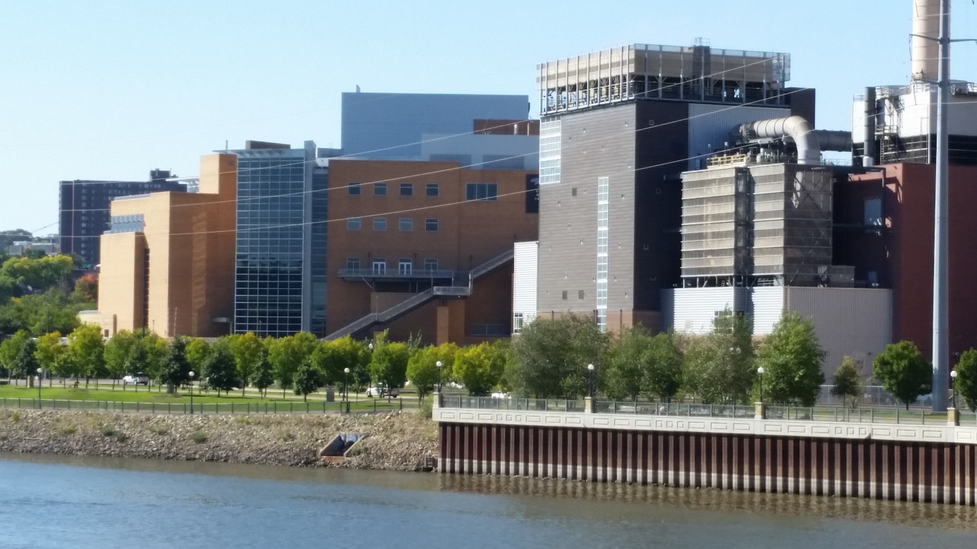
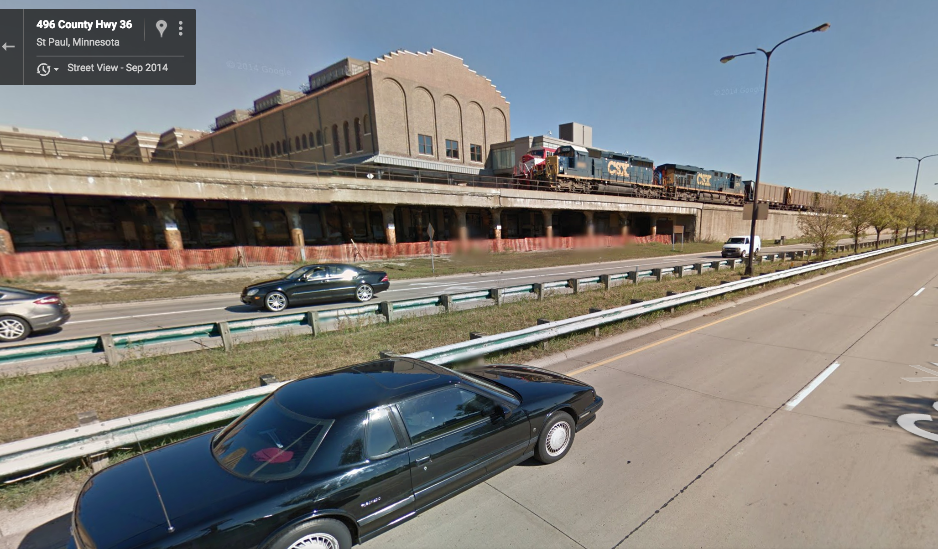


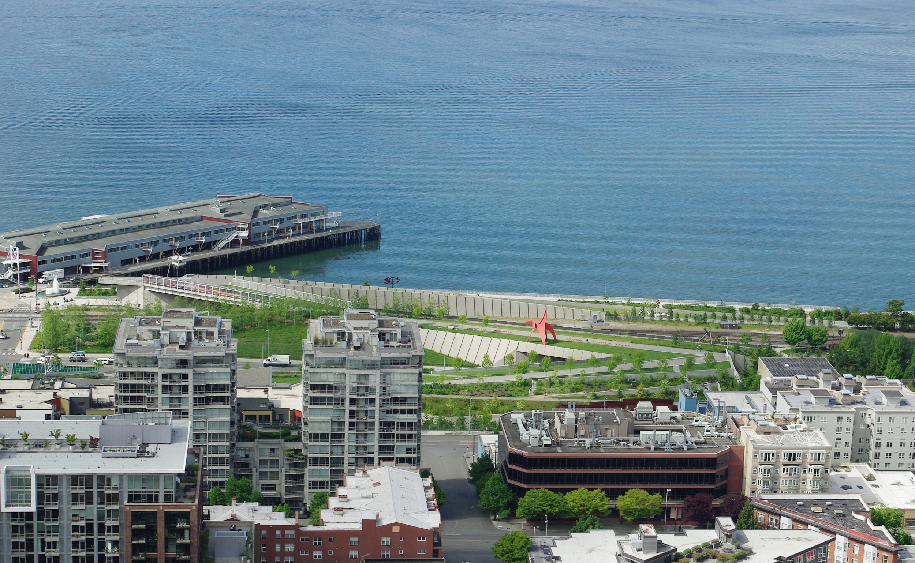
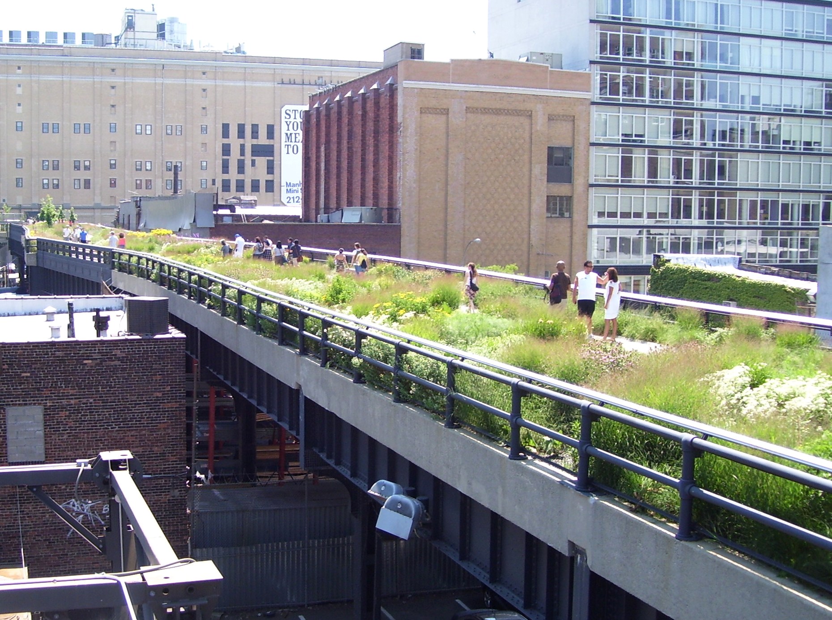




Daniel Herriges has been a regular contributor to Strong Towns since 2015 and is also a founding member of the organization. His work at Strong Towns focuses on housing issues, small-scale and incremental development, urban design, and lowering the barriers to entry for people to participate in creating resilient and prosperous neighborhoods. Daniel has a Masters in Urban and Regional Planning from the University of Minnesota, with a concentration in Housing and Community Development.
Daniel’s work with Strong Towns reflects a lifelong fascination with cities and how they work. When he’s not perusing maps (for work or pleasure), he can be found exploring out-of-the-way neighborhoods on foot or bicycle. Daniel has lived in Northern California and Southwest Florida, and he now resides back in his hometown of St. Paul, Minnesota, along with his wife and two children.