The “White House” on the National Mall Is Designed for Disasters—And the Housing Crisis
(Source: Cypress Community Development Corp.)
It would have made for a great AirBnb listing: Appealing one-bedroom cottage, brand-new build and design, shaded porch with rocking chairs, literally steps away from Washington, DC’s finest museums and attractions.
The house in question was given prime real estate on the National Mall for three days in June as part of an exhibition hosted by HUD and the National Association of Home Builders to spotlight issues around disaster housing. For Marianne Cusato, the designer of the original Katrina Cottages and this new model dubbed the “White House,” the opportunity was two-fold. First, to reach policymakers about needed changes in disaster relief policy to enable faster and more permanent housing solutions. Second, to design and deploy a panelized concept home that could be built easily and efficiently.
Cusato, Professor of Practice at the University of Notre Dame School of Architecture and a developer with Cypress Community Development Corp., has a long history working on disaster housing. Her Katrina Cottages, deployed in Louisiana following that devastating 2005 storm, were lauded for their humane design, and the seven communities her group developed starting in 2008 are still fully occupied. She sees a direct link between the development of disaster housing and the challenges of building incremental housing.
Following Hurricane Andrew in South Florida, Cusato explains, FEMA provided double-wide trailers to many victims who lost their houses. These were unwelcome in the neighborhood and some stood for decades, prompting rules that prohibited FEMA from building permanent housing. This led to its infamous trailers, which would provide immediate shelter but not be viable as long-term housing following the relief efforts. With the Katrina response, Cusato and her colleagues advocated for “an immediate solution that can be part of the long-term recovery.”
Cusato considers the cottages tantamount to accessory dwelling units (ADUs) and sees their success as spurring the acceptance of small-scale housing in other settings. “When Katrina happened, ADUS were legal, probably in a couple of places, but now the world has caught up with the concept.” She contrasts the cottages, “something that could be accepted in a community,” with FEMA trailers that “nobody would want in the end as part of a long-term rebuilding.” In Cusato’s practice, this has also led her into the trenches on local zoning and the need for reform. The since-passed Stafford Act allows such development, but Cusato and NAHB are seeking policy updates that would focus more directly on long-term housing.
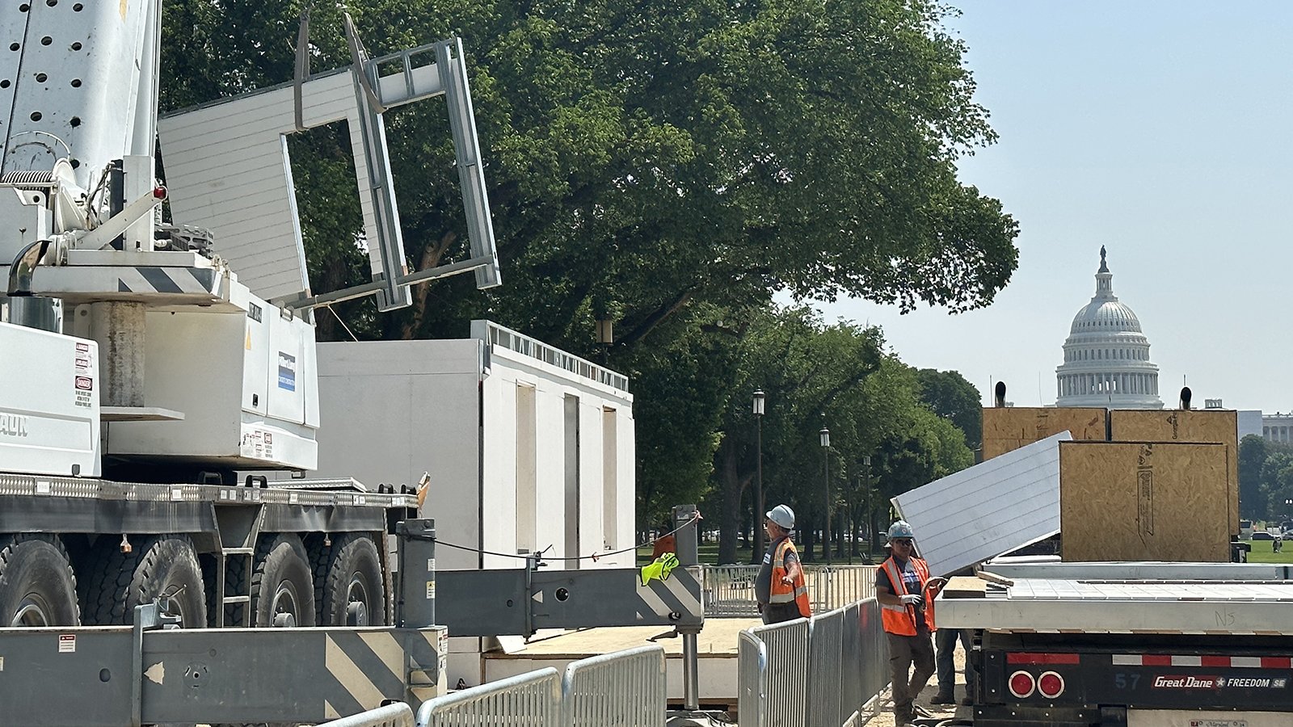
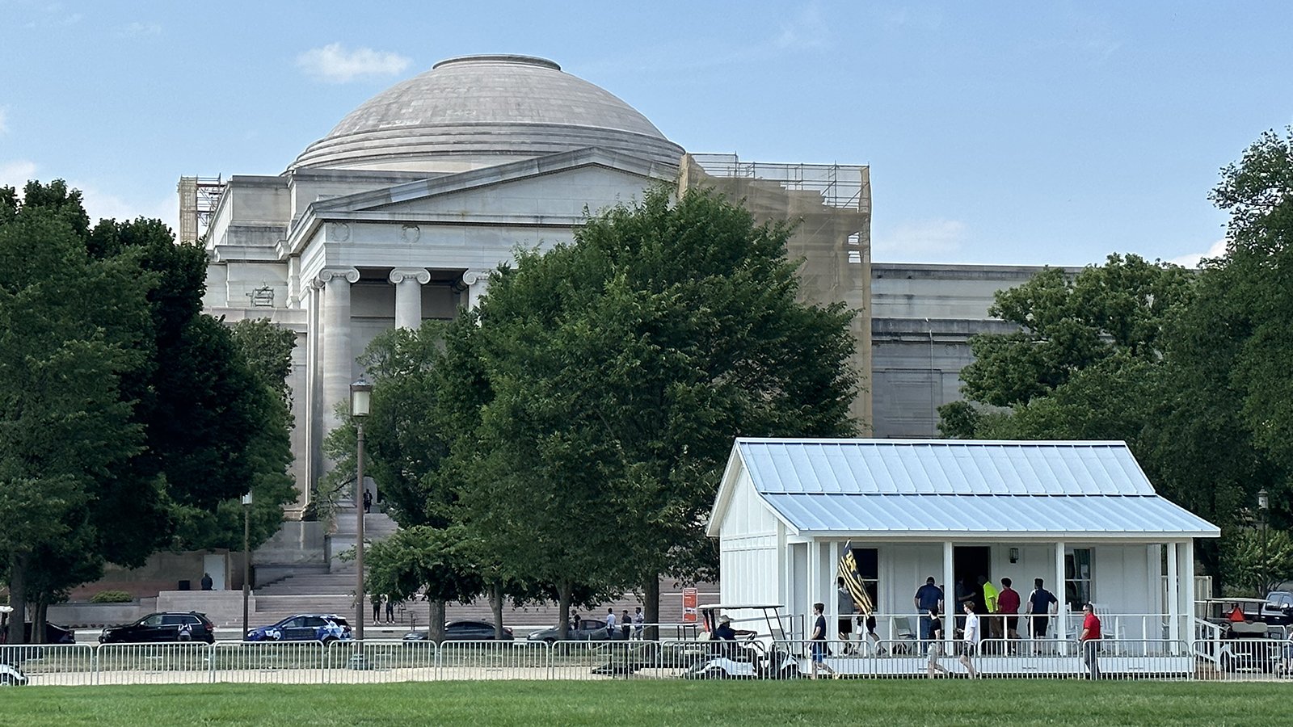
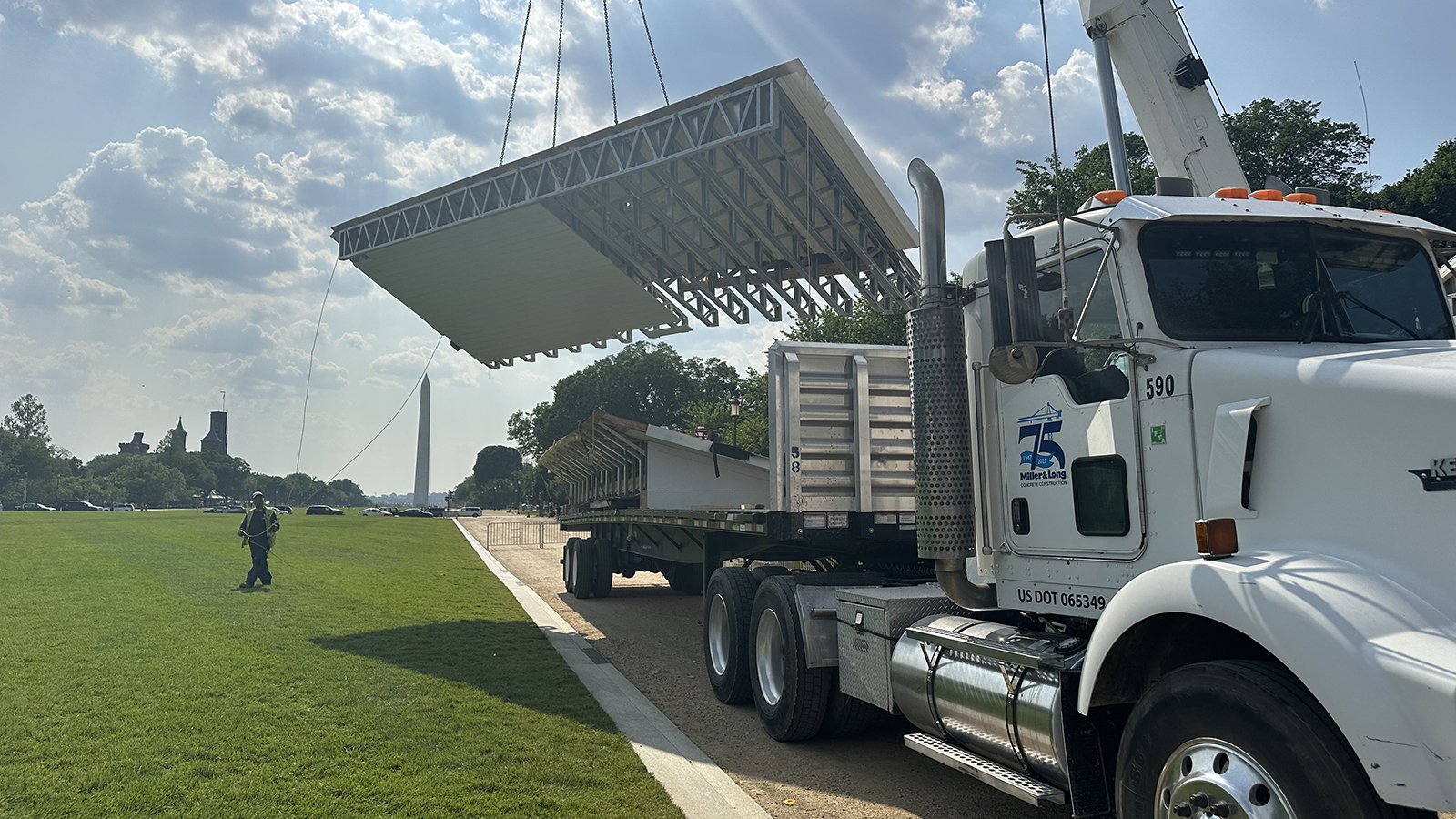
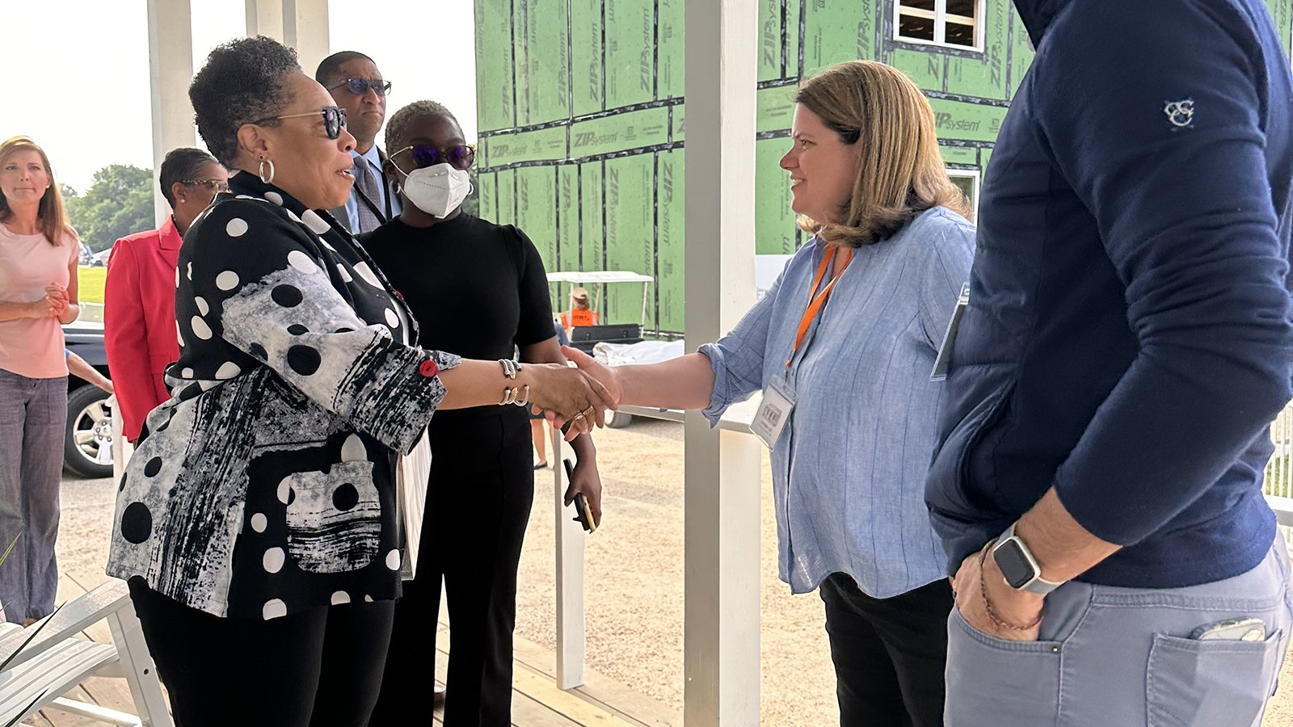
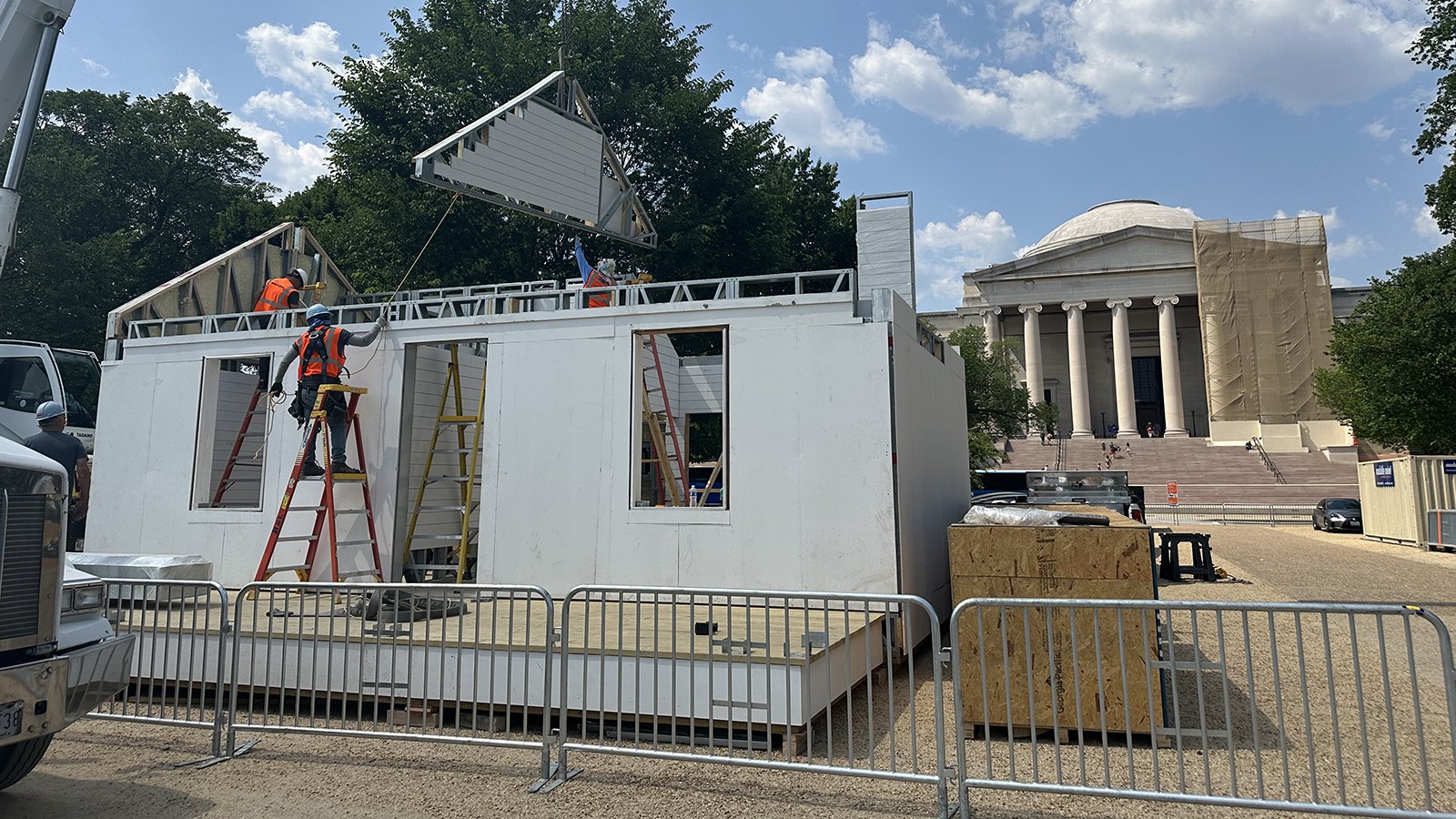
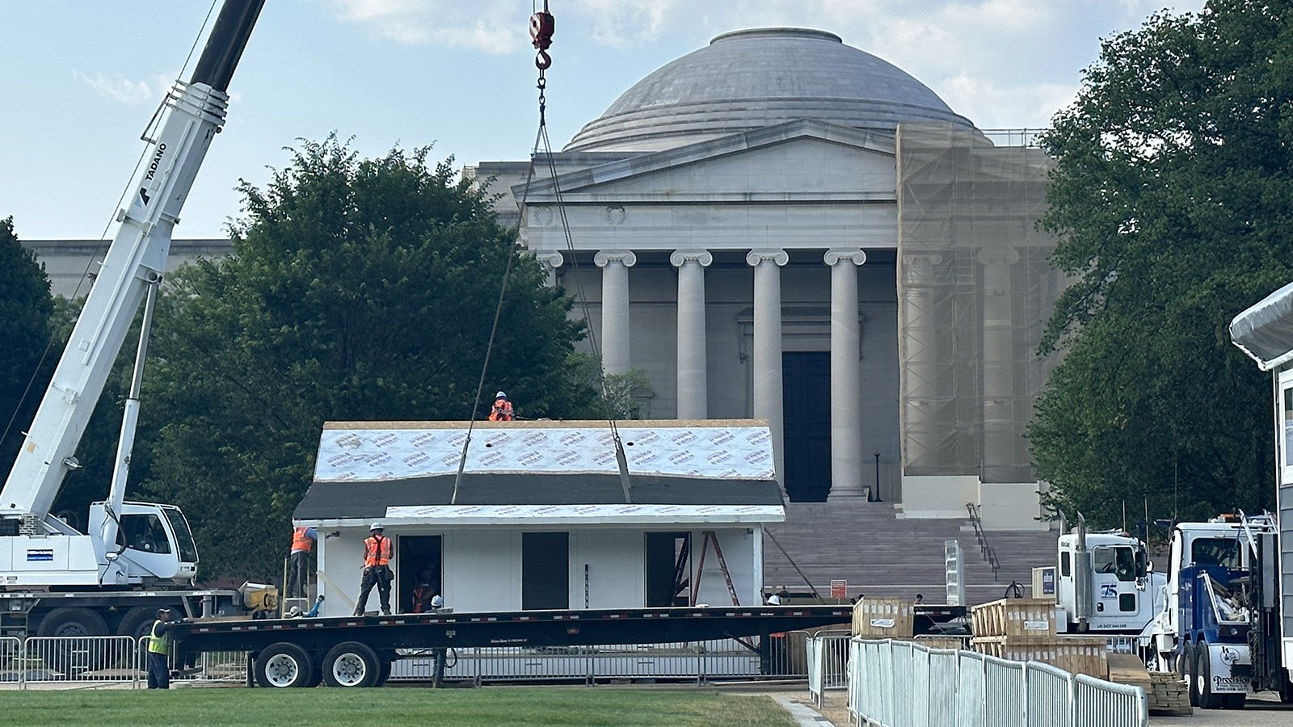
Edward Erfurt, Director of Community Action at Strong Towns, says the Katrina Cottages provided an alternative housing type that directly served residents’ needs, and credits them with spurring “a recalibration of the housing industry that led to changes in factory-built module and mobile home construction and design, and inspired architects and builders to offer smaller housing options.”
For the White House, Cusato was trying to prove the viability of panelized construction for relief housing. This approach has several benefits. With modular houses, “your dimensions are really guided by bridges and tunnels and your results are a house that proportionally isn't necessarily as ideal as a (site) built house,” Cusato notes. “With panelization, we can get better proportions for the house and still have the same efficiency off site.”
Other efficiencies in this construction method include being able to complete exterior and interior finishes before installation, and bringing finished kitchens and bathrooms to the build site (the partially finished model home didn’t have these). In addition, the materials could be built and stored in advance. If her firm can successfully develop this concept as a kit that can be built quickly, Cusato says it could become part of a “federal stockpile, or several stockpiles, ready for rapid deployment. And we think panels would be preferable because they would take up less space.”
Cusato ties these efforts directly to her work developing incremental housing. “We also wanted to push the narrative about what an accessory dwelling unit is. Because the tiny house and container niches have really taken over that market … But not everybody likes a container. And not everybody wants a tiny house,” Cusato says. Her goal with this prototype was to develop a “premium solution that looks like a house,” and she already has plans to use the same set of drawings for another conventionally built project.
In her practice, she’s encountered many of the hurdles other incremental developers in North America face. In some jurisdictions, she can easily build a duplex, but if she wants to add an ADU, the application receives extra scrutiny from the engineering department. In one city zoned for single family only, her attempt to build a smaller two-bedroom, two-bath home was challenging to situate on an oversized lot. And, she says, “the financial institutions haven't caught up yet,” with any development model that doesn’t conform to business as usual, a limitation she says can be comparable to “modern-day redlining.”
There’s another way disaster housing can influence the broader housing discussion. The period immediately following a catastrophe can be “a stress test, to actually force you to ask the question, ‘What type of community you want to live in?’ and then back into the decisions that get you there,” says Cusato. While such conversations are crucial for rebuilding plans, she wishes that it “wouldn't take a disaster to ask those questions.”

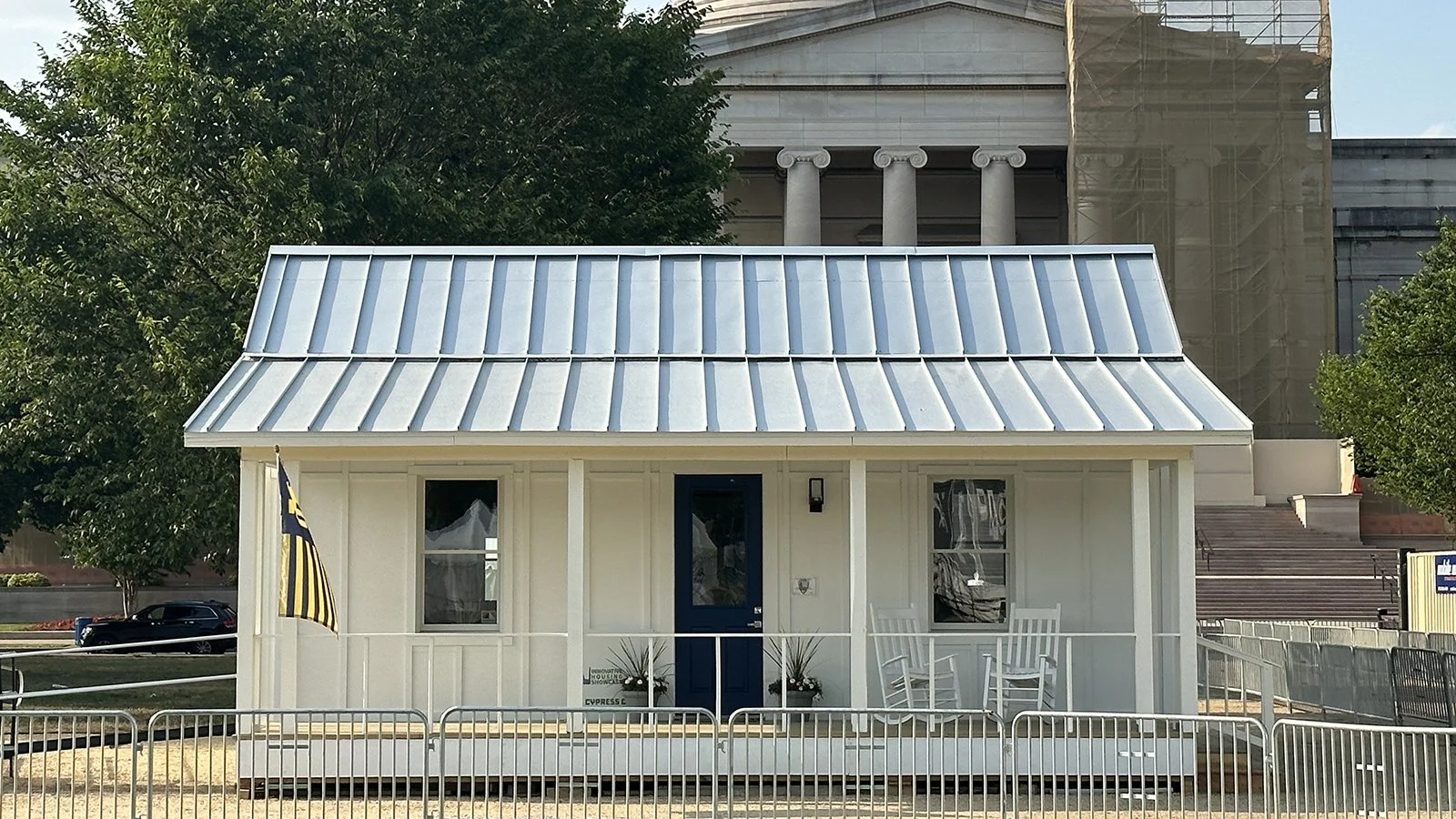
Ben Abramson is a Staff Writer at Strong Towns. In his career as a travel journalist with The Washington Post and USA TODAY, Ben has visited many destinations that show how Americans were once world-class at building appealing, prosperous places at a human scale. He has also seen the worst of the suburban development pattern, and joined Strong Towns because of its unique way of framing the problems we can all see and intuit, and focusing on local, achievable solutions. A native of Washington, DC, Ben lives in Venice, Florida; summers in Atlantic Canada; and loves hiking, biking, kayaking, and beachcombing.