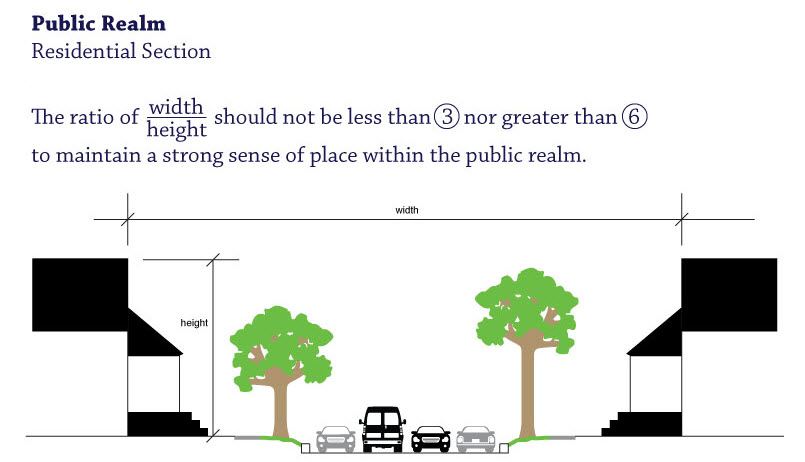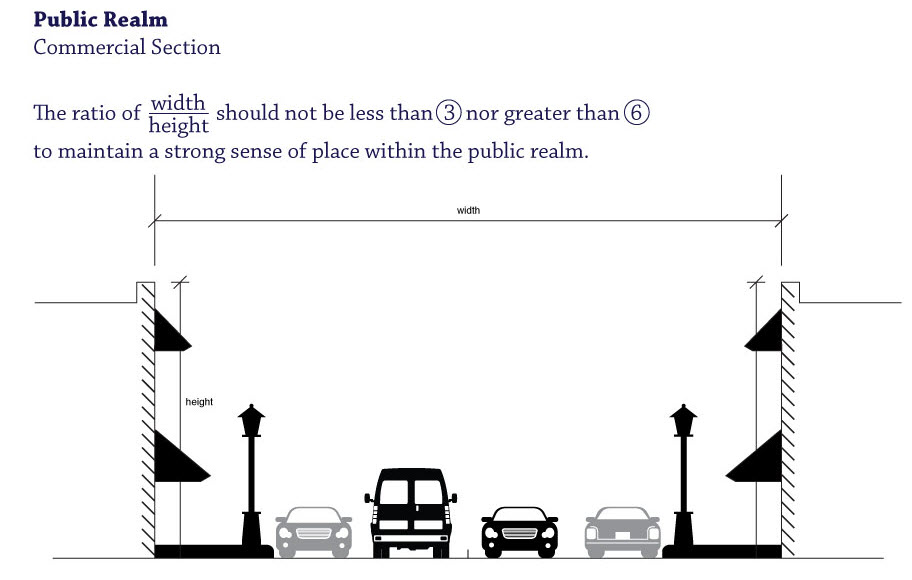More than just a bike lane....
I recently had the chance to apply the principles of a Strong Town to a project I worked on in my real day job at Community Growth Institute. CGI had been asked by the City of Perham, MN -- a small town of around 2,500 in Central Minnesota -- to examine one street and make some recommendations on how it could be modified to accommodate bike traffic. Their request for proposals was actually targeted to engineering firms, but we latched on to it as a way to have a deeper dialog on how to create value in an otherwise straightforward project.
I don't share a lot of what we do at Community Growth Institute here on the blog (probably should), but I wanted to get our readers connected to this report for a couple of reasons. First, I'd love the critical feedback from the intelligent group we have here. I can't say that bike lanes are my specialty, so particularly you cyclists, I welcome your critique.
More importantly, we talk a lot in theory on this blog about how to create more valuable places. This report does a good job (IMO) of connecting those concepts to an actual street. We provide a lot of background information, some technical analysis and then ultimately connect the addition of bike lanes -- and the restoration of the historical development pattern -- to the financial health of the community.
This report is now property of the City of Perham, which means it is public information. Feel free to copy anything from it that you can use in your community.
The following is a brief excerpt:
....
2. Understanding Perham’s Layout
The original layout of the City of Perham follows a traditional pattern of placemaking found in cities across the world. This is a pattern that was adopted by the earliest civilizations and has been refined throughout the centuries. It is an approach that seeks to maximize value and return-on-investment by creating a human habitat that is designed to improve over time. Understanding the intentions of Perham’s founders is important to recapturing lost value throughout the community.
It is important to understand that Perham was originally designed around values and principles much different than what exists today. As manifested in early Perham, the historic pattern of development has five main components: the grid layout, wide streets, purposeful views, the intentional sense-of-place and connections between neighborhoods.
The Grid Layout
The grid layout has its origins with the first cities in ancient Mesopotamia. These places developed a less-rigid block structure within fortified walls. This approach can still be seen in the historic sections of very old towns, such as Paris or Rome.
In the United States, most of the early settlements took advantage of improvements to surveying methods and established along a grid pattern. As settlement went further west, the ease of surveying a grid made it the standard approach to development surrounding railroad stops. Nearly all Midwestern cities established during the 1800’s, including Perham, have a historic grid layout at their core.
Just prior to the Great Depression, as automobiles were starting to become more prevalent, and then following World War II when auto ownership became ubiquitous, the grid design was largely replaced by the curvilinear, suburban design. The historic districts of many cities, such as Perham, are now surrounded by suburban-style development. The streets in the grid pattern have been subsequently retrofitted for automobile travel. Accommodating automobiles is now the primary design criteria for the public right-of-way in most cities.
Besides the ease of surveying, the grid pattern provides a number of design advantages that were important in an era prior to automobile-base design. The public realm (the space between buildings now devoted largely to automobiles) provided space for social interaction. The orientation of the homes towards the public realm increased security. Mobility for pedestrians was enhanced by the connectivity of the grid. Most importantly, the grid provided a platform that could grow over time as the community matured.
Sense of Place
The social space of the public realm was created by a design that emphasized the value of that space. The layout and spacing of the buildings created what has been called a “sense-of-place”. This is a design technique that also goes back to ancient times.
Sense-of-place is easy to understand and identify. A room has a sense-of-place. When you are in a room, it is clear that you are in a place. The feature that gives the room this feeling is the walls. Without walls, the room would not exist and there would be no “place”.
So it is with the public realm. When the buildings on either side of the public space line up and form walls, the public space feels like a room and there is a sense-of-place. The primary design element is to make sure that buildings are properly spaced. If the public space is too narrow because the buildings are too close, the space will feel cramped and the sense-of-place will be lost. If the public space is too vast because the buildings that bound it are too far apart, the effect of the walls will be gone and there will be no sense-of-place.
There is a standard design ratio to obtaining sense-of-place that is captured in the layout of Perham. That ratio of the width of the public realm to the height of the buildings must fall between 3:1 and 6:1. This is how that looks in a residential neighborhood, which in Perham’s case falls close to the upper limit of 6:1.
 This is how the ratio is applied in a commercial neighborhood, which in Perham’s case measures close to the lower limit of 3:1.
This is how the ratio is applied in a commercial neighborhood, which in Perham’s case measures close to the lower limit of 3:1.
 In the historical parts of Perham, the public realm was scaled and the buildings placed with the intention of creating this sense-of-place. This would not have been a special design criteria – it was simply the standard approach for the period.
In the historical parts of Perham, the public realm was scaled and the buildings placed with the intention of creating this sense-of-place. This would not have been a special design criteria – it was simply the standard approach for the period.
....
Read the entire Perham SHIP report at the Community Growth Institute web site.
If you value the service we provide here at Strong Towns, please consider supporting us with a recurring donation. We are a 501(c)3 non-profit -- all contrubitions are tax deductible.
