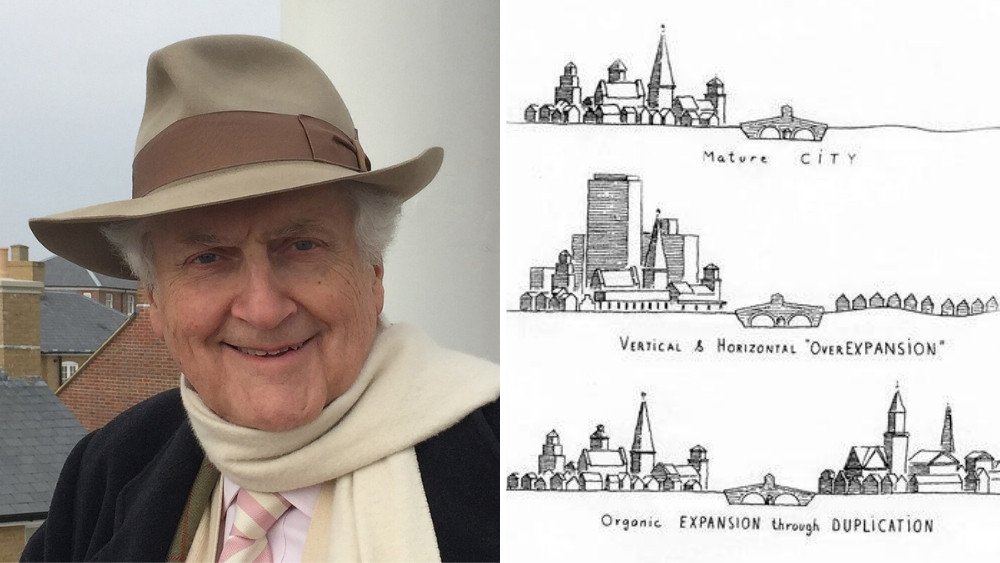The Elements of a City: Structures, Conduits, and Interfaces
This article was originally published, in slightly different form, by Strong Towns Chairman Andrew Burleson on his Substack The Post-Suburban Future. It is shared here with permission. Images provided by the writer.
To warm up our minds, let’s start by thinking about a building. What makes a building a building? We all know it when we see it…. And yet, defining things like this can be tricky.
Is a bridge a building?
What about a pergola?
Ok, this is a building.
I would define a building as three fundamental elements:
Structure: the foundation, the walls, and the roof all combine to hold a building together.
Space: one of the reasons we make buildings is to enclose space. We subdivide the space into rooms for different purposes, with hallways or other open areas to connect them.
Utility: think of the wires and pipes, the sinks and toilets, the oven or the TV. The functional elements we add give each room its purpose and name.
Here’s a trick question: is a trailer home a building?
I’m going to smile and say “Yes, when parked.” Systems of classification are tricky and there are always edge cases that blur the lines.
What Is a City Made Of?
Just like a building, we could observe that cities are made of structures, spaces, and utilities. Human habitats are fractal! Let’s look at each element and give it a label and definition. We’ll go in a different order — structures, then utilities, then spaces — you’ll see why.
Structures
It’s almost tautological to say that a city is made of buildings. A city is a place where many people live close together, people live in buildings, so a city has to be made of buildings. I think “structure” is a slightly better word though, because (as we saw above) there are structures that blur the edges of “buildings”: stadiums, market halls, walls, fences, clock towers, etc. What about food trucks? But these all have one thing in common, and we can use that for our definition.
Structures are the enclosed, private spaces of the city.
Here’s the most ubiquitous structure in North America:
Conduits
Just as buildings have pipes in the walls that serve toilets and sinks, cities have water and sewer networks that provide the utilities to the buildings. Some of those utilities are already covered by “structure” — a water tower is a structure. The underground pipes? Those are conduits.
Conduits are physical paths for moving things through cities.
Here’s a ubiquitous North American conduit:
But actually there’s one that’s even more common:
We sometimes joke about roads as “car sewers,” but it's not actually a joke. Roads are physical paths for moving vehicles through cities. There’s a lot of crap in cities that needs to move from A to B. Some of it flows in underground pipes, and some of it flows through metal boxes on the surface. Both are essential!
Interfaces
What’s left after accounting for the structures and conduits in a city? Only the best part!
Between all the structures and conduits are the public spaces we share. This is mostly the streetscape, but crucially it’s not just the street and the sidewalk, it includes the building frontages, the semi-public spaces in between the street and the building, the interface where everything connects.
Interfaces are connections between structures and the spaces they create.
Urbanists often talk about this as the “public realm,” but I think that’s misleading, because the most critical part of the “public realm” is not public property, rather it’s the way that each building attaches itself to the street. The interface is both the “public realm” and the frontages of the buildings attached to it, which together form the place that we experience when we step outside.
Throughout our cities, we’ll find a wide range of interfaces. They can be:
Dead interface: the building doesn’t even try to attach to the street.
Bad interface: they tried but the connection is weak.
Good interface: the connection is strong and vibrant.
These are all “downtown-ish” examples, but this pattern applies at every scale. Here are some neighborhood examples:
Dead interface:
Okay but weak interface:
Better interface:
Why It Matters
As I said at the top, the purpose of this post is mainly to define terms, but I want to leave you with a preview of future thoughts to illustrate why these terms matter.
My thesis is that cities should plan roads, design streets, and regulate interfaces.
I unpack streets and roads in this post.
For today, recall that beneficial regulation should minimize negative externalities and maximize positive externalities. In cities, a lot of the externality (both positive and negative) is in the interface.
We should regulate the interface because that’s what gives us the positive externality. Understand that this is not about architectural style or level of luxury or expense; I find that the humblest buildings often have the best interfaces. Rather it’s the functional aspects of how a building attaches to the street — where are the entrances, how many are there, how much space is there between entrances, what’s happening on the ground floor — that either contribute to a safe and convivial environment or take away from it.
This idea is the basis of Form-Based Code. There’s good prior art here, and I’ll explore that more in the future as well.























Andrew Burleson has served as Chairman of the Board for Strong Towns since 2014. Andrew’s professional work has spanned several fields, from newspaper publishing and urban planning to real estate and financial technology. Before Strong Towns, Andrew founded the Houston chapter of the Congress for the New Urbanism in 2009, and he met Chuck Marohn through CNU. Andrew has been a key advocate for Strong Towns’ evolution from an engineering-centric blog to a broader, movement-building organization. Andrew lives in Denver, Colorado, with his wife and four children.